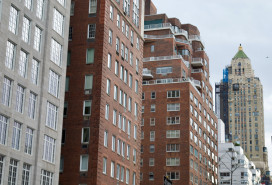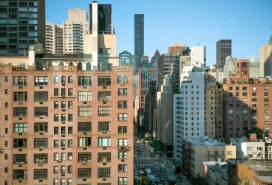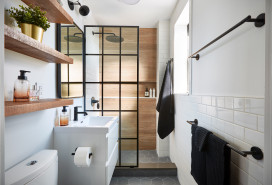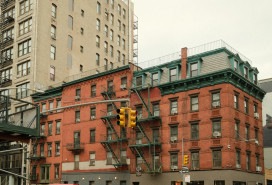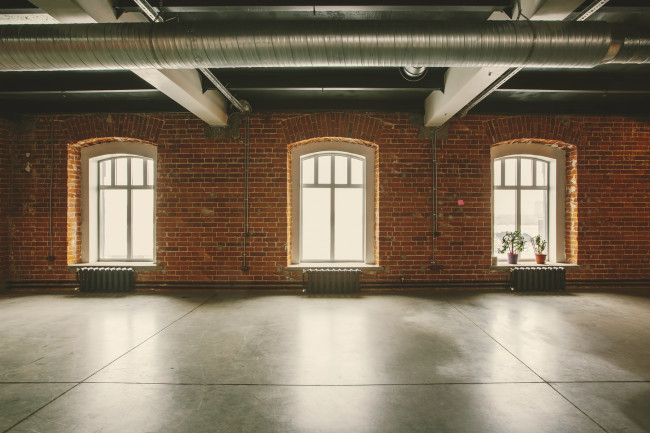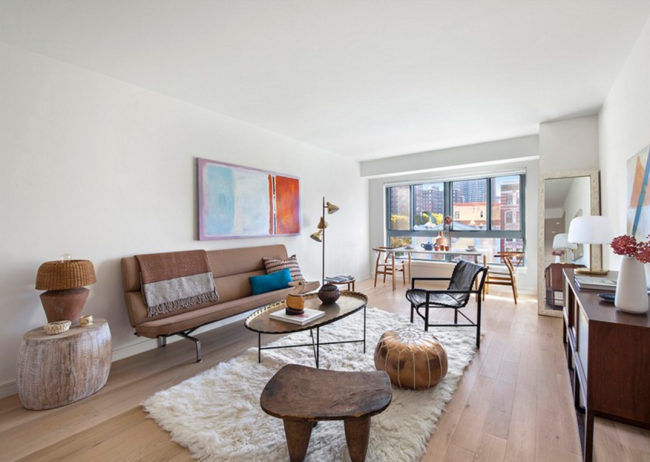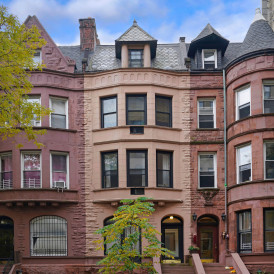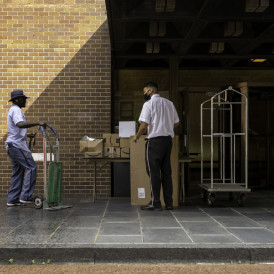Wide open spaces in this Midtown South loft
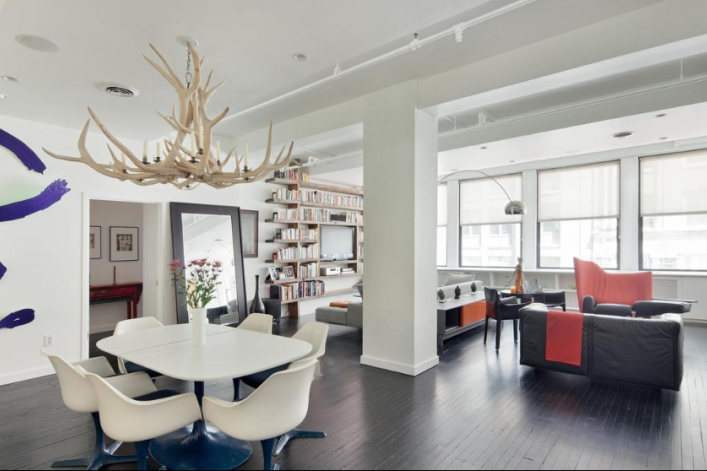
If you're the sort of hands-on buyer who craves the freedom to arrange your home just so, this Midtown South two-bedroom, two-bath may be a good option for you. The space comes with an open plan living area, soaring ceilings, and an upscale-industrial vibe that provides plenty of room to play with the layout and arrangement of furniture. The recently revamped space is listed by Douglas Elliman for $2.695 million, which appears to be around the median for the neighborhood, according to a StreetEasy search.



A private, keyed elevator brings you directly into the sprawling loft, where pillars and exposed ceiling beams deliver a warehouse-chic style and large windows draw in lots of light. There's ample space to create discrete living and dining areas, as well as to host some pretty sizable gatherings. The gleaming white kitchen—a striking contrast from the dark wood floors—includes a breakfast bar and brand new appliances.



The bedrooms, at the west and east sides of the unit, are minimalist in style, giving you a blank canvas for decorating. (Note that the second bedroom is entered via French doors, which could afford less privacy.)
The master bedroom includes a dressing area with two closets, plus a large en-suite bath with double sinks, a walk-in rain shower, and separate tub; the second bedroom comes with its own full bath, and both feature Toto toilets.

The floorplan reveals an in-unit washer and dryer, as well as an office nook. There are several perks that come with the apartment, including additional storage space, pre-wired speakers, and custom shelving in the living area; the building offers part-time doorman service and a live-in super.
You Might Also Like



